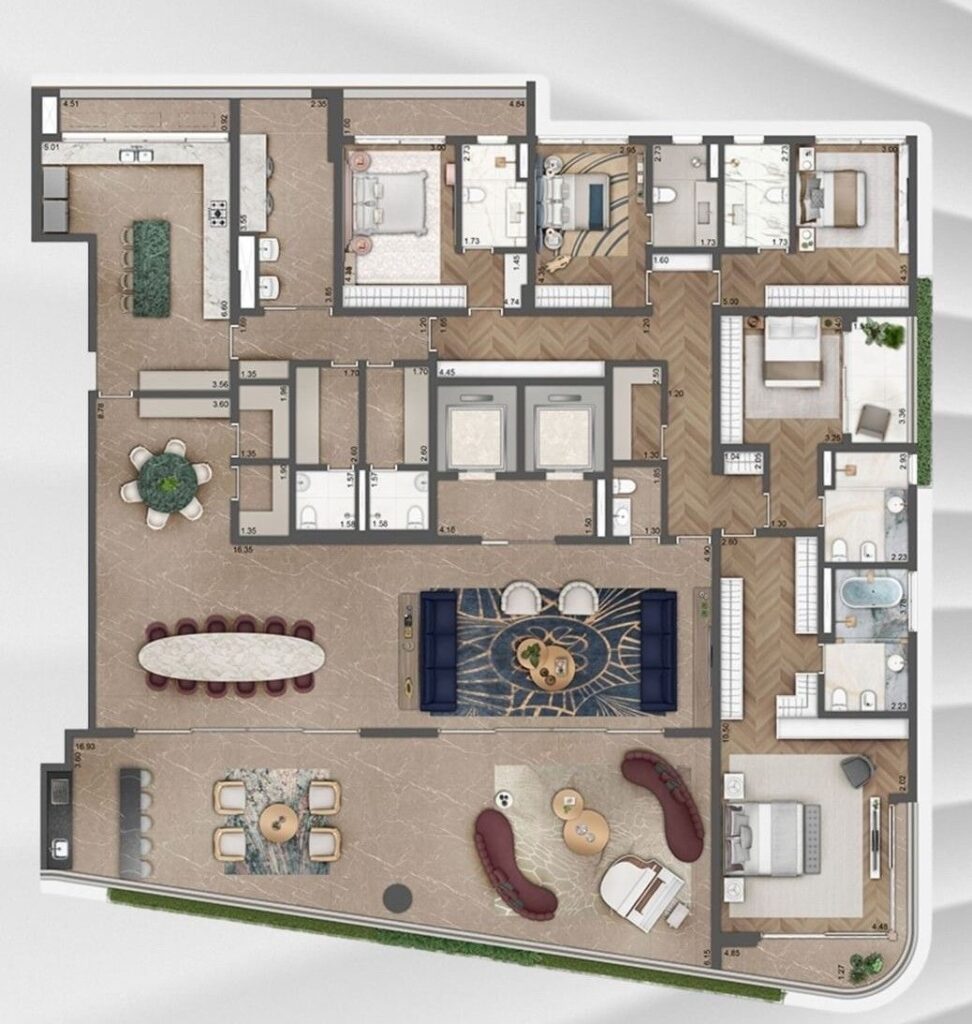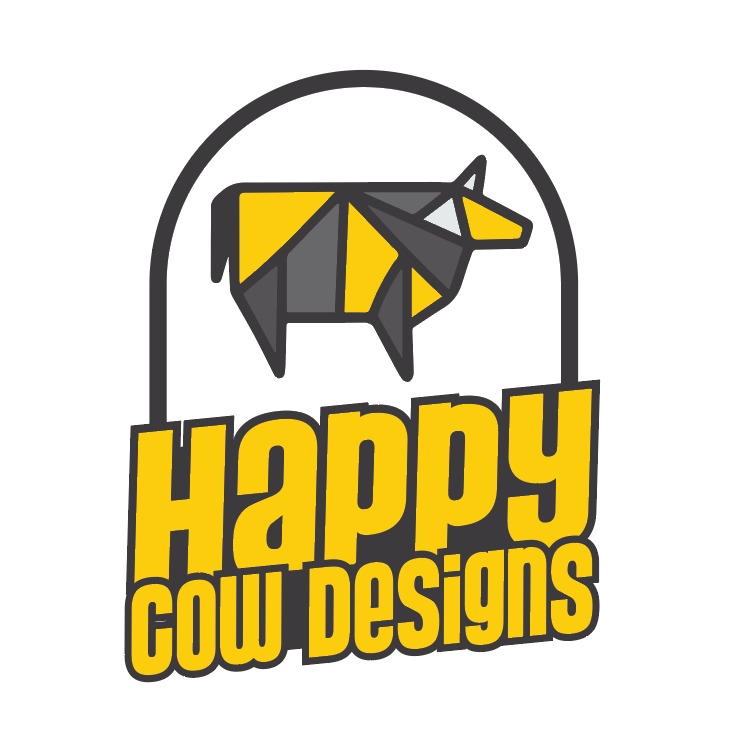
In the realm of architectural design, the floor plan stands as a foundational blueprint that translates vision into tangible space. At Happy Cow Designs, our commitment to excellence in architectural services is exemplified through meticulously crafted floor plans that blend creativity with functionality, catering to diverse client needs and project scopes.
Understanding Floor Plans:
A floor plan is more than just a layout; it is a spatial representation that harmonizes aesthetic aspirations with practical considerations. Whether for residential, commercial, or industrial spaces, a well-designed floor plan serves as the roadmap for construction, interior design, and overall usability of the space. Each element within the plan is strategically placed to optimize spatial flow, maximize natural light, and enhance the overall user experience.
The Happy Cow Designs Approach:
At Happy Cow Designs, our approach to creating floor plans is rooted in a deep understanding of architectural principles and client-centric collaboration. Here’s how we ensure every floor plan meets and exceeds expectations:
1. Client Consultation and Visionary Design Our process begins with an in-depth consultation to understand your vision, functional requirements, and aesthetic preferences. We believe in creating floor plans that reflect your unique style while prioritizing practicality and efficiency.
2. Innovative Design Solutions
Drawing upon years of expertise and a passion for innovation, our team of architects and designers conceptualizes floor plans that transcend the ordinary. Whether it’s maximizing space in compact urban dwellings or designing expansive layouts for commercial complexes, we integrate cutting-edge design solutions tailored to your specific needs.
3. Emphasis on Sustainability and Efficiency
We embrace sustainable design practices to minimize environmental impact and maximize energy efficiency within our floor plans. From incorporating passive solar strategies to optimizing natural ventilation, every aspect is carefully considered to enhance comfort and reduce operational costs over time.
4. Seamless Integration of Technology Utilizing state-of-the-art software and digital tools, we ensure precision and accuracy in every floor plan we create. This allows for seamless coordination between architectural design, structural engineering, and interior detailing, resulting in cohesive and well-executed projects.
The Impact of Thoughtful Floor Planning:
A well-designed floor plan by Happy Cow Designs goes beyond aesthetics; it enhances livability, promotes productivity, and adds long-term value to your property investment. Whether you’re renovating an existing space or embarking on a new construction project, our commitment to delivering excellence remains unwavering.
Conclusion
In conclusion, at Happy Cow Designs, we believe that every great architectural endeavor begins with a well-conceived floor plan. Our dedication to craftsmanship, innovation, and client satisfaction ensures that each floor plan not only meets but exceeds expectations. Contact us today to discover how we can transform your vision into reality through our bespoke architectural solutions.
Explore more:
https://happycowdesigns.com/discover-the-site-selection-services-of-happy-cow-designs

