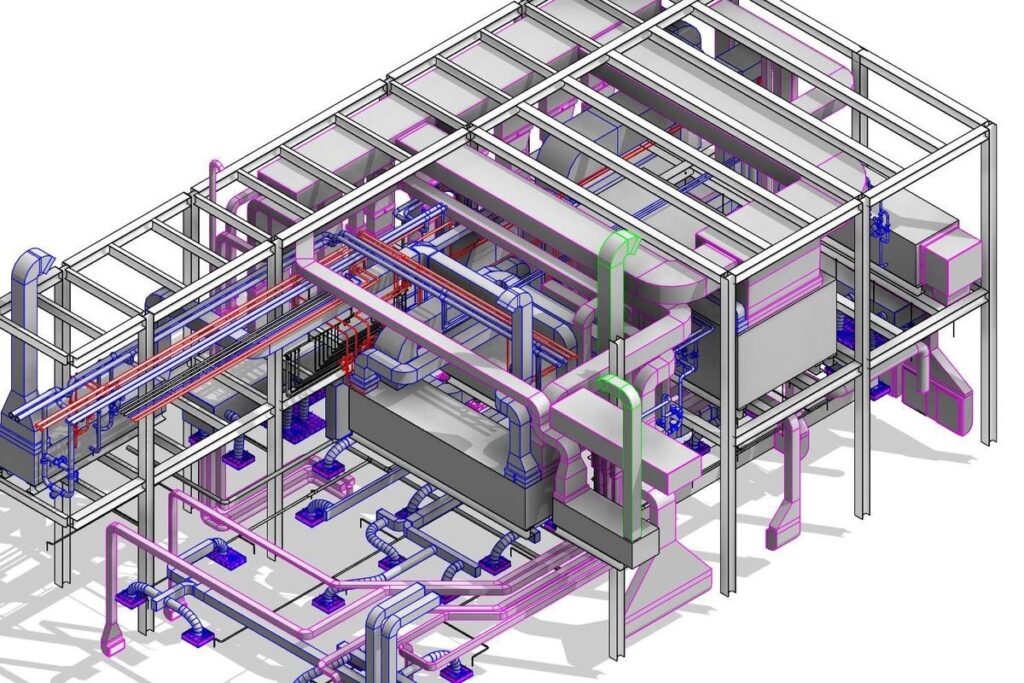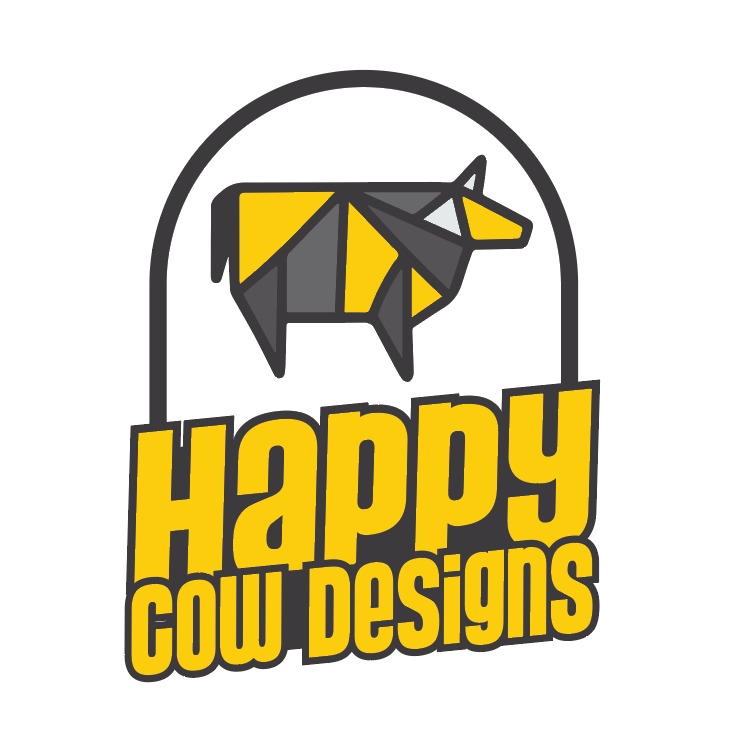In the dynamic world of construction and building design, the significance of precise and comprehensive MEP (Mechanical, Electrical, and Plumbing) drawings cannot be overstated. At Happy Cow Designs, we understand that MEP drawings are the backbone of any successful construction project, ensuring that all systems work harmoniously to create safe, functional, and efficient buildings.
What Are MEP Drawings?

MEP drawings are detailed schematics that illustrate the mechanical, electrical, and plumbing systems within a building. These drawings serve as a crucial communication tool among architects, engineers, contractors, and other stakeholders, providing a clear and concise blueprint of how these systems will be integrated into the structure.
The Importance of Accurate MEP Drawings
- Coordination and Collaboration: MEP drawings foster seamless collaboration among various teams. By providing a unified visual representation, they help avoid clashes and conflicts between different systems, ensuring that mechanical ducts, electrical conduits, and plumbing pipes do not interfere with one another.
- Efficiency and Cost-Effectiveness: Detailed MEP drawings enable precise planning and scheduling of construction activities. This minimizes the risk of costly errors and rework, ultimately leading to more efficient project execution and significant cost savings.
- Compliance and Safety: Adhering to local building codes and safety regulations is paramount in any construction project. MEP drawings ensure that all systems are designed and installed according to these standards, promoting the safety and well-being of the building’s occupants.
- Future Maintenance and Upgrades: Well-documented MEP drawings provide valuable reference material for future maintenance and upgrades. They offer a clear understanding of the building’s systems, making it easier to diagnose issues, plan renovations, and implement new technologies.
Happy Cow Designs’ Approach to MEP Drawings
At Happy Cow Designs, we pride ourselves on delivering top-notch MEP drawings that meet the highest standards of accuracy and quality. Our approach is characterized by:
- Expertise and Experience: Our team of skilled engineers and designers brings years of experience in creating MEP drawings for a diverse range of projects. From residential buildings to commercial complexes, we have the expertise to handle projects of any scale and complexity.
- Cutting-Edge Technology: We leverage the latest design software and technologies to create precise and detailed MEP drawings. Our use of Building Information Modeling (BIM) allows us to develop 3D models that provide a comprehensive view of the building’s systems, enhancing coordination and visualization.
- Customization and Flexibility: We understand that every project is unique. Our MEP drawings are tailored to meet the specific requirements of each client, ensuring that the design aligns perfectly with their vision and goals.
- Collaborative Process: We believe in fostering strong communication and collaboration with our clients. From the initial consultation to the final delivery, we work closely with all stakeholders to ensure that the MEP drawings reflect their needs and expectations.
Conclusion
MEP drawings are the cornerstone of any successful building project, and at Happy Cow Designs, we are committed to delivering exceptional quality and precision in every drawing we create. Our expertise, technology, and collaborative approach ensure that your project is executed with the highest level of efficiency and accuracy.
Partner with Happy Cow Designs for your next project and experience the difference that expertly crafted MEP drawings can make. Contact us today to learn more about our services and how we can help bring your vision to life.
Explore more:
https://happycowdesigns.com/floor-plans-by-happy-cow-designs

